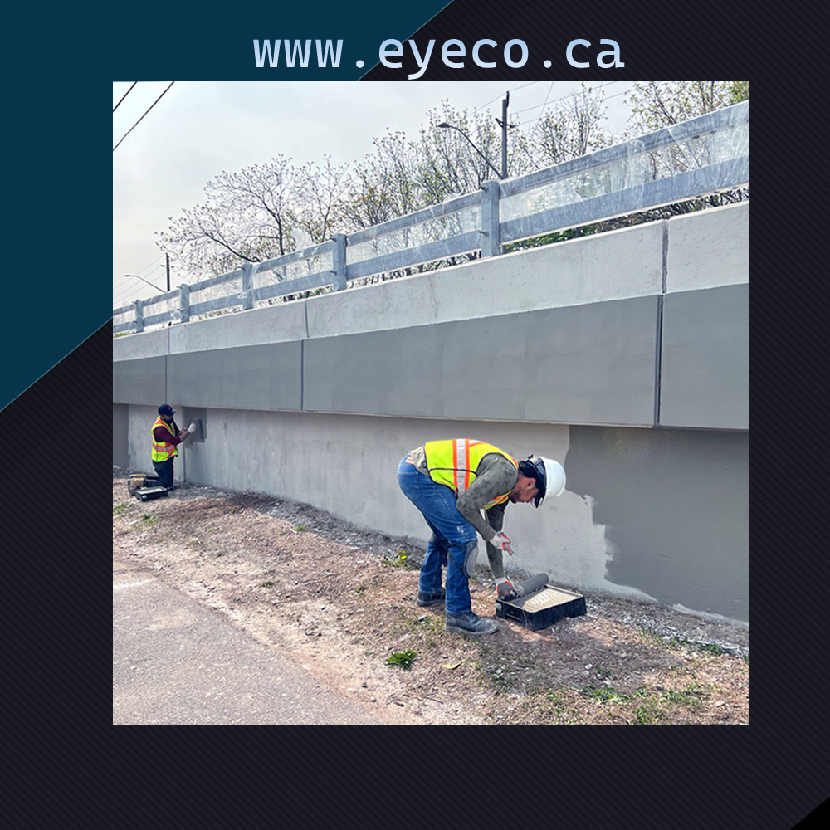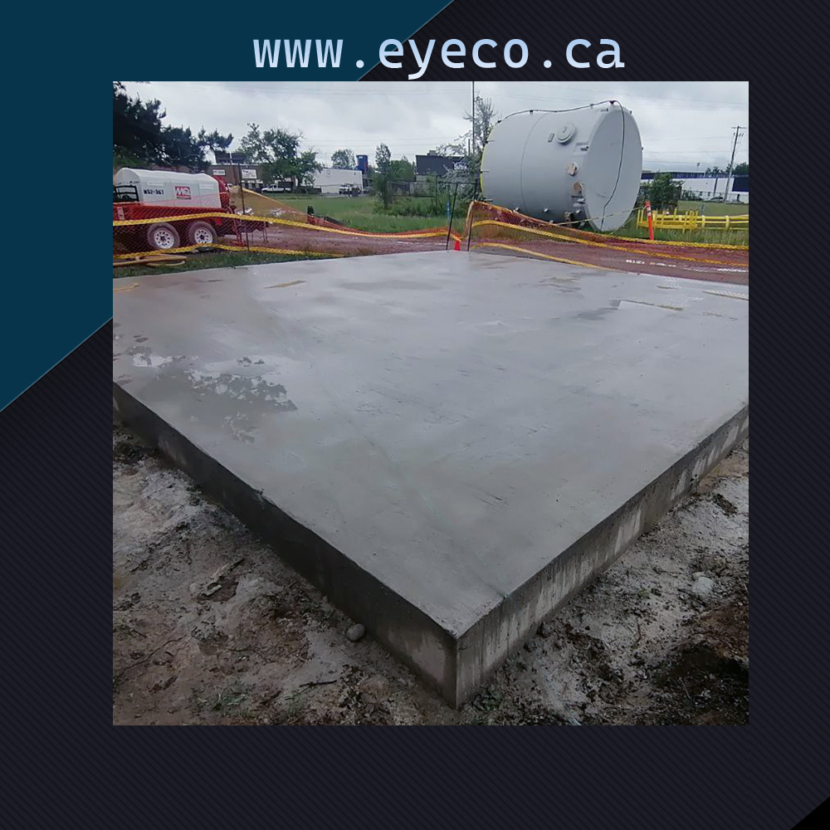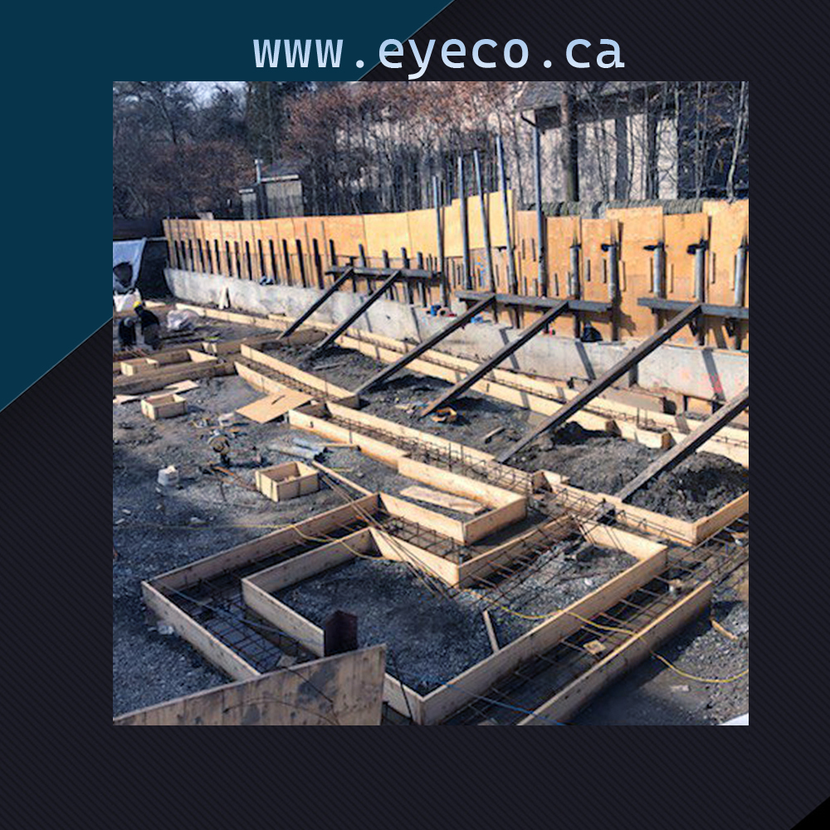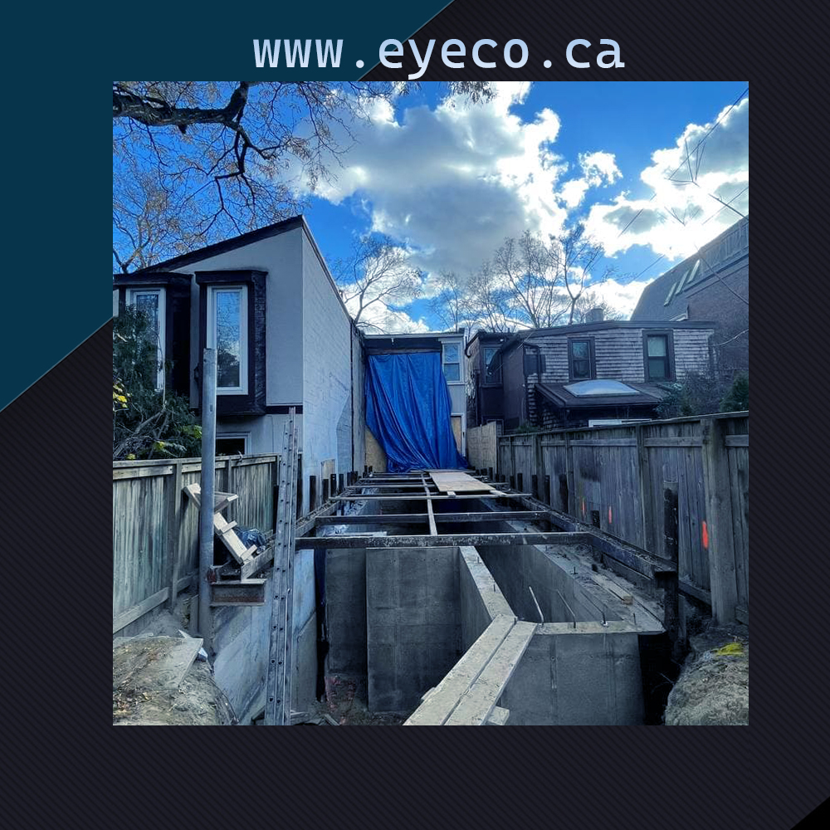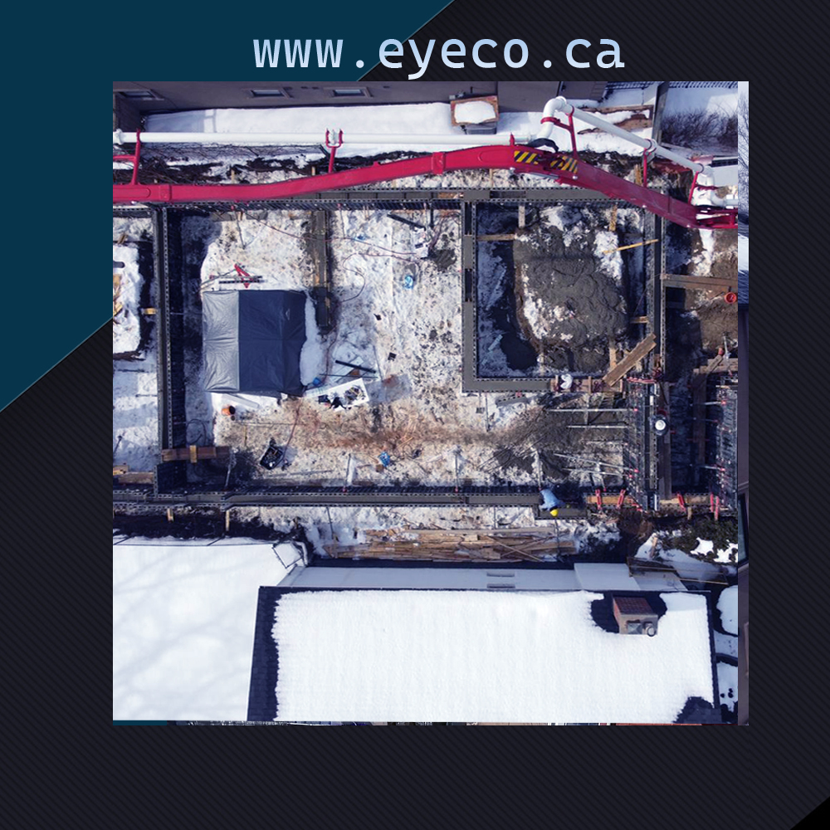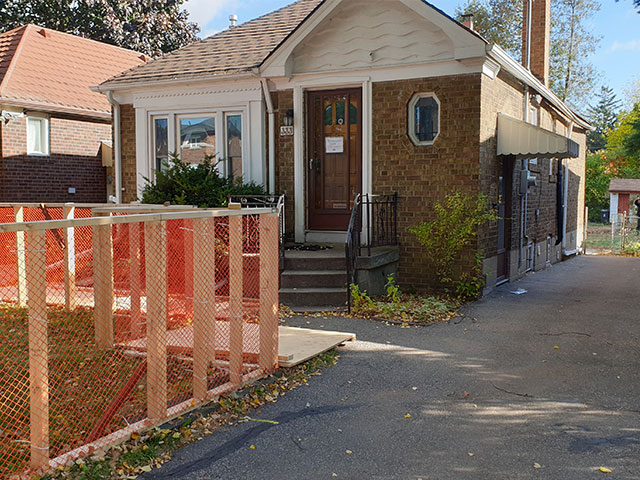 View Large
View Large
Previous
Next
Play Video
10 Craig street, Brantford
Part3- This part, having the greatest number of working items, was to construct the WWTP main pumphouse. The works covered by Eyeco Inc. in this part were to excavate the existing soil from the ground level up to a depth of around 4.0m, execute a temporary shoring system close the walls of excavation area, and to supply, place, and compact granular materials on the excavated surface, supply and pour a lean concrete layer on the compacted granular layer, supply and install rebars and dowel bars with different shapes and sizes, supply and execute formworks and falseworks, as well as to supply, pour, consolidate, finish, cure, and protect concrete for the pumphouse building footings and foundation walls, exterior pit, interior pit, a concrete slab[1]on-grade, and to coat the final surface with a special epoxy product plus backfilling operation. In this part, it was initially decided to excavate the area with four steep slope walls based on the results of soil tests stated in the project geotechnical investigation report. However, after excavation to the target depth, the lateral walls showed to be very unstable. So, the project consultant ordered to either execute a temporary shoring system or make a 1:1 slope for the walls of excavation area to eliminate the need for a shoring system. However, the big challenge was the existence of several utilities like gas pipeline, electricity line, manholes, etc. right around and very close to the excavation area, so they had restricted Eyeco Inc. for making such slope. Then, Eyeco Inc. proposed the design and execution of a temporary shoring system using micro[1]piles and laggings. However, since this was an unexpected item causing a big delay in the project initial timeline, Eyeco Inc. proposed to supply and place a huge ready-to-use trench box to be considered as a temporary shoring system.


